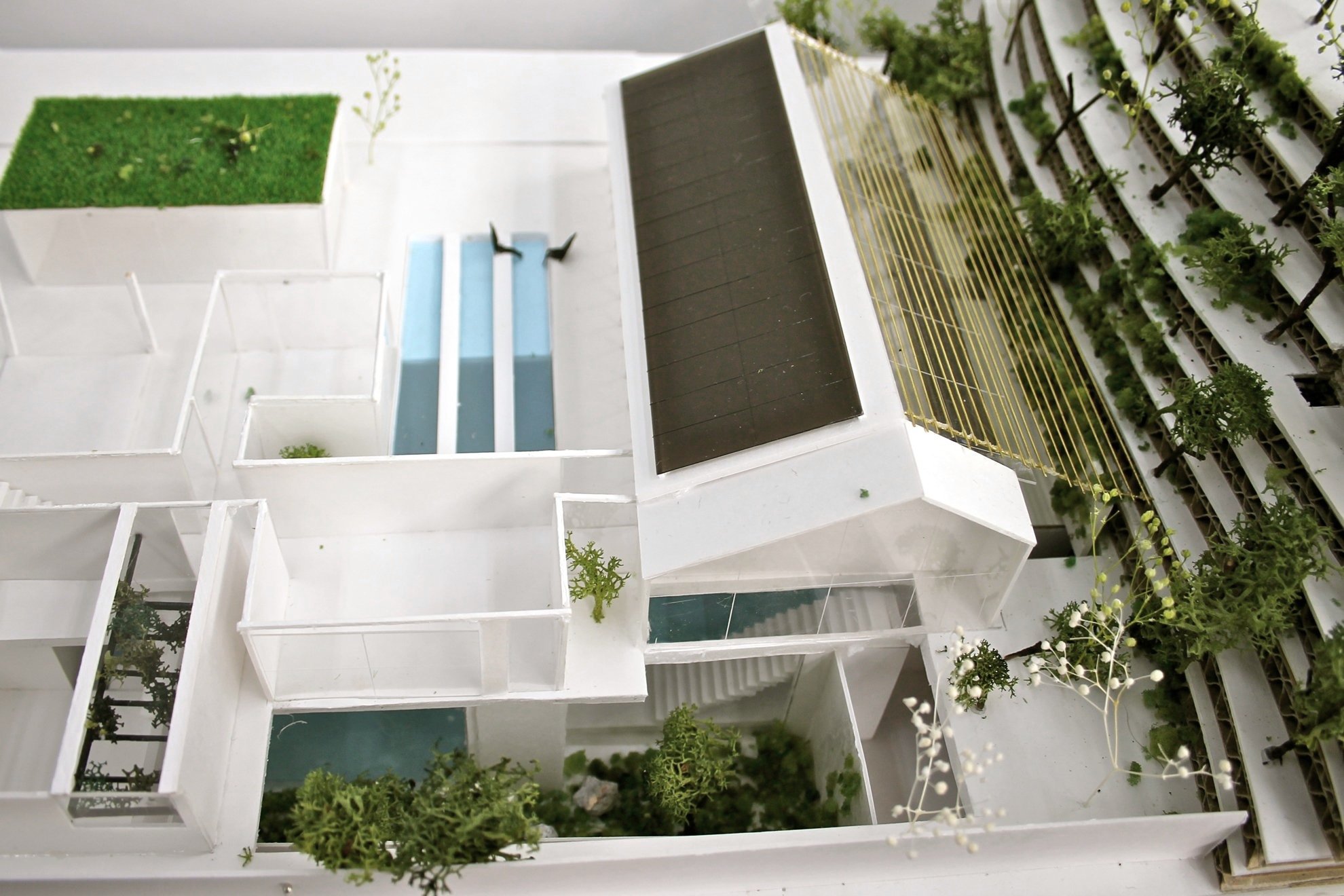Portfolio
2021 - 2024
Portfolio
2016 - 2022
Select work in collaboration with other firms.
-

Wickanninish Beach Villas
Design development report for five new mass timber beachfront villas. The villas are intentionally designed to be long and narrow so that they can fit between larger trees, and cantilevered elements reduce the overall footprint and impact of the foundation.
Architect of Record: Leith Anderson Architecture
Project Architect: Mallory Stuckel 2021 - 2023
-

Beulah Creek Village, Hornby Island BC
Design development report for twenty-six units of modular affordable housing on Hornby Island, designed to meet the needs of young families.
Architect of Record: Studio 531 Architects
Project Architect: Mallory Stuckel 2019 - 2021
-

Mixed-Use Development for the Royal Canadian Legion, Langford BC
Re-zoning and development permit for a sixty-unit seniors apartment building and a legion hall with a small hotel, games room, banquet hall and offices.
Architect of Record: Studio 531 Architects, Victoria BC
Project Architect: Mallory Stuckel 2019 - 2021
-

Aurora Coast Innovation Center, Comox BC
A mass timber research center designed for two leading scientists studying the genetics of the cannabis plant.
Architect of Record: Local Practice Architecture
Architect / Intern Architect: Mallory Stuckel 2017 - 2019
-

Clayton Water Reservoir, Surrey BC
Construction administration for a large regional water reservoir in a public park designed to playfully express shifting sunlight conditions. Winner of a 2019 Canadian Architect Award of Merit.
Architect of Record: Local Practice Architecture
Architect / Intern Architect: Mallory Stuckel 2016 - 2019
-

Sinclair Center Redevelopment
A federally funded feasibility study to research and determine the highest level of sustainability possible for a new downtown tower.
Architect of Record: Local Practice Architecture
Intern Architect: Mallory Stuckel 2016 - 2017
Portfolio
2009 - 2015
Studio projects.
-

The Junk'tion. Victoria, BC
The Northern Junk buildings are next to downtown Victoria's Johnson Street Bridge. They are some of the oldest buildings in Victoria and feature random rubble construction with walls made from ship ballast dating back to the 1860s. This programmatic intervention imagines these buildings as a center for the arts, each offering a different quality of light and materiality. The building on the left is new and made entirely from steel and glass. The historic buildings are infilled to varying degrees with seismically sound boxes set back from the walls so that the interior of the existing random rubble and brick walls can be displayed as 'historic art' through the windows. Over time, the intention is to let moss and plants grow on the walls, creating a lush green indoor environment.
University of British Columbia Thesis Project
Mallory Stuckel 2015
-

Hot Yoga Studio & Onsen. Kanda, Tokyo JP
This project focuses on facilitating community among women in the highly male-dominated Kanda sector of Tokyo. It combines the traditional ritual of older women going to a Japanese onsen (or bathhouse) with the modern ritual of young women going to hot yoga. Relating to traditional Japanese architecture, “shakkei,” or the idea of 'borrowed landscape,' was explored through deliberate views of nature. A site was chosen near a well-known geothermal heat source, and research was conducted into how the facility could run sustainably and generate power for the adjacent residential high rises. Japan is constantly threatened by nature, and with the site being close to many schools in the area, the building is also envisioned as an emergency shelter and water resource for the community.
University of British Columbia
Mallory Stuckel 2012
-

Akihabara Youth Hostel
This rooftop hostel is designed to be lightly placed on top of an existing building in densely packed Akihabara, Tokyo's famous gaming district. The hostel features a wrap-around stair that assists with wayfinding for a traveler new to the city by offering 360-degree views from this central location. As Tokyo's electronic hub, Akihabara is brightly lit with neon signs and television screens 24 hours a day. The design explores the building's relationship to the bright lights that surround it, aiming to minimize electricity requirements.
University of British Columbia
Mallory Stuckel 2012
-

Jazz & Architecture
This project experiments with the effects of light and shadow and their relationship to a sense of tonality and movement. As jazz involves improvisation, so does architecture, as the building transforms throughout the day in response to the natural transition from day to night. Music, as an image of oneself, develops into a structure that can present an image of itself.
University of Manitoba ThesisMallory Stuckel 2009









